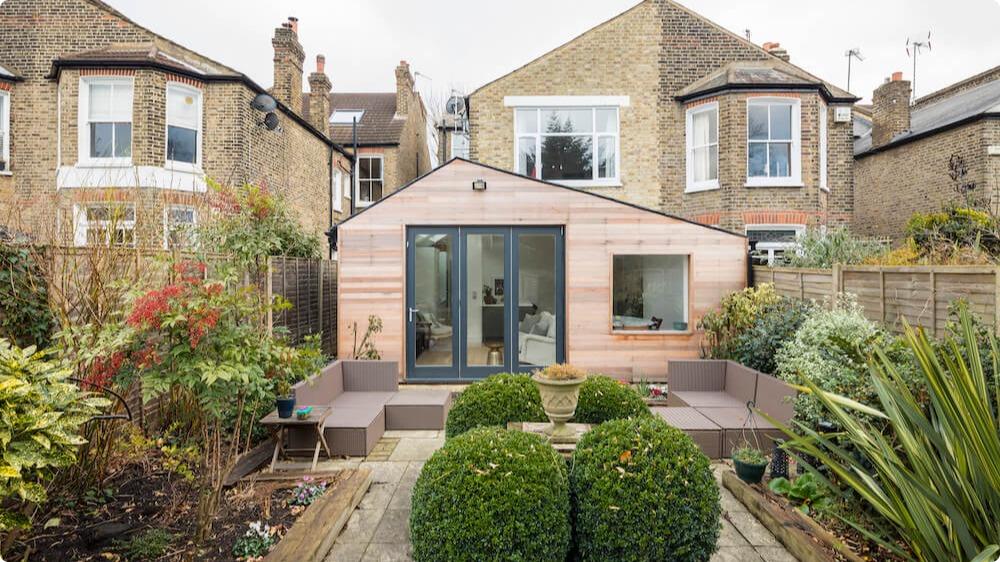Across the UK, more and more people are choosing to improve rather than move. Extensions and garden rooms have become popular with families who want more space but prefer to stay rooted in a home they already love. From light-filled kitchen extensions in Bristol to quiet home offices tucked into gardens in Norwich, these projects are reshaping how people live and work. They bring comfort, flexibility and often a welcome boost in property value.
While the rewards are clear, the process is not always straightforward. Planning permission, structural safety and garden integration all play an important role. Knowing what to expect can save you money and frustration, and make the difference between a smooth build and a stressful one.

Content
Understanding Planning Permission
One of the first steps is to work out whether your project needs planning permission. Many smaller extensions fall under permitted development, meaning they can be built without formal approval. However, the rules depend on size, height and location. A modest single storey extension at the back of a terraced house in Leeds may qualify, while a very similar design in Bath might not because of conservation restrictions.
Garden Rooms
Garden rooms follow similar rules. A small timber building used as a storage shed is usually fine, but once you start adding features like heating, plumbing or extra height, planning permission may be required. Councils are strict in enforcing the limits. Homeowners in London have learned this the hard way, with some being ordered to reduce or even remove new structures that were only slightly over the allowed size.
Listed Buildings
Listed buildings and properties in conservation areas are even more tightly controlled. Even small changes, such as adding new windows, can trigger the need for approval. The key message is simple: never assume you can build without checking first.
Why Professional Guidance Matters
Even when permission is not required, building regulations nearly always apply. This is where professional expertise makes all the difference. Architects can help shape a design that fits your lifestyle and makes the best use of space. Structural engineers ensure that new walls, openings and foundations are safe, providing calculations and drawings that builders can rely on. Landscapers make sure the outdoor space is not neglected, which is especially important when adding a garden room or extending into the garden itself.
Too often, homeowners focus only on the design and budget, forgetting that compliance and finishing touches matter just as much. Involving professionals early prevents delays, avoids expensive corrections and results in a project that is not only attractive but also long-lasting.
Challenges for Building Across the UK
Although the steps are broadly the same, the issues homeowners face can vary depending on where they live. In cities like York and Bath, planning permission is often the biggest hurdle, with restrictions on what can and cannot be done in conservation areas. In northern towns such as Leeds and Newcastle, drainage and soil conditions are common challenges, with clay soils and older foundations complicating projects.
Coastal areas bring a different set of problems. For example, Structural Engineers Swansea found they were often asked to advise on properties built on sloping ground or with shallow foundations, where precise calculations are needed to ensure stability. Further east, outdoor projects often face water management issues. Whereas landscapers in Kent, have to regularly help homeowners deal with rainwater run-off when new garden rooms interrupt the natural flow of water through a garden. These regional examples show why it pays to understand local conditions rather than assuming every build is the same.
A Joined-Up Approach
The best home improvement projects are those where everything is considered together. Planning, structural safety and landscaping are not separate boxes to tick but parts of one process. By coordinating early, you avoid conflicts between design and safety, and you end up with a finished result that looks like a natural part of the home.
Homeowners who involve the right experts early also tend to stay on budget more easily. Unexpected changes cost money, and the more problems you solve at the drawing board stage, the fewer expensive surprises you face during construction.
Final Thoughts
From loft conversions in Manchester to garden rooms in Ipswich and kitchen extensions in Swansea, homeowners across the country are finding creative ways to improve their properties. The common thread is clear: success depends on planning carefully, consulting professionals and respecting the rules. With the right preparation, your extension or garden room will give you not just more space, but a home that is safer, more practical and more enjoyable to live in.

Melissa Day is a dedicated home blogger who has been blogging for over six years. She covers everything home related. Melissa also loves writing posts about her travels to Europe with her husband and two children.





