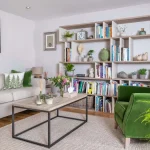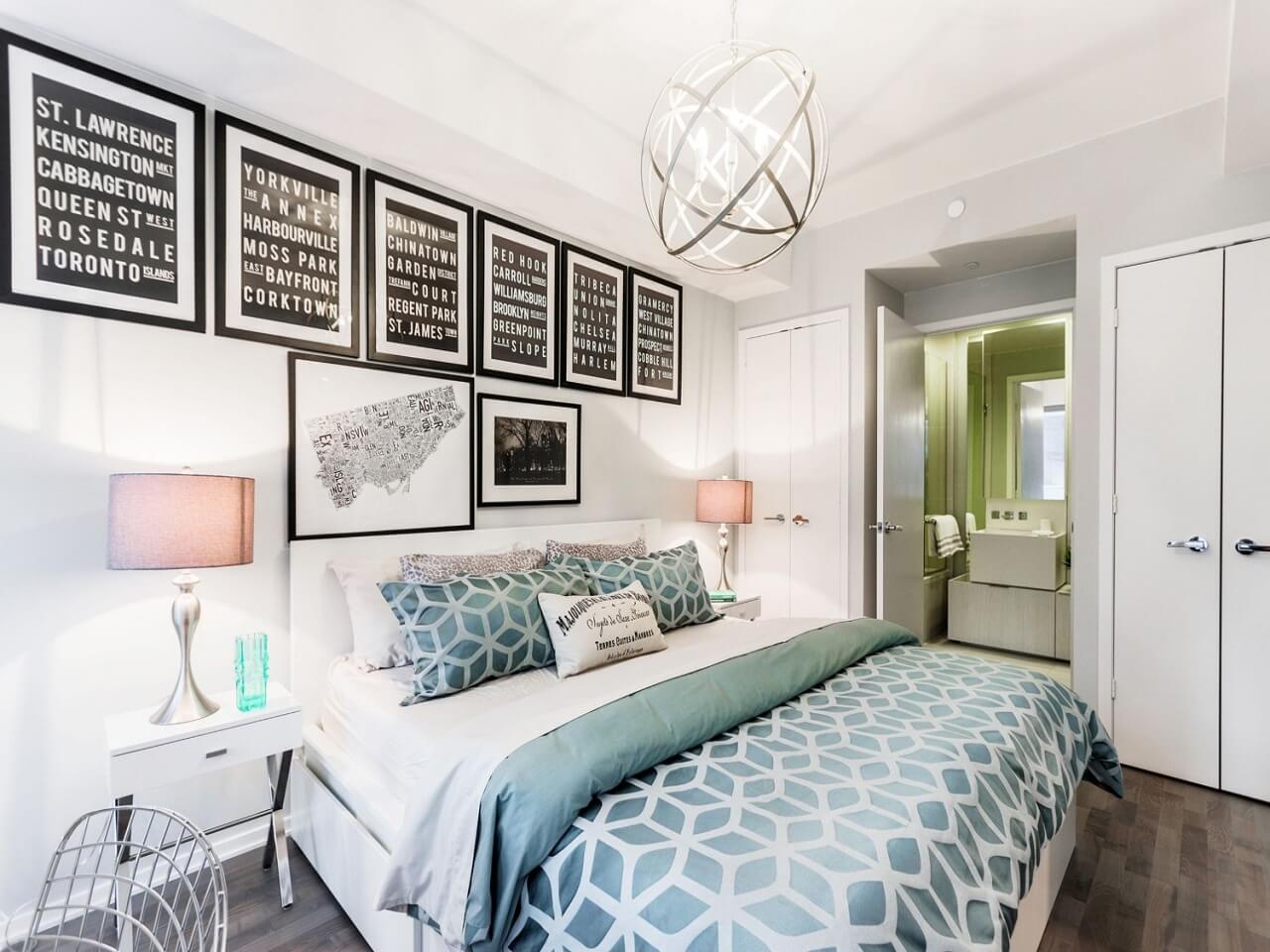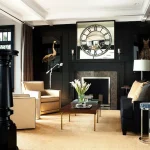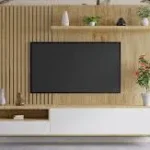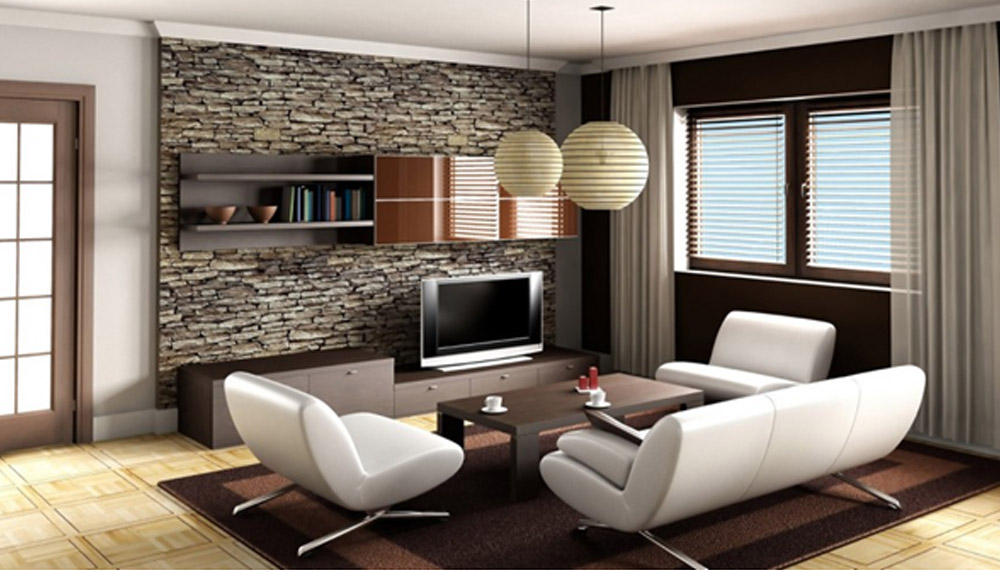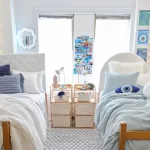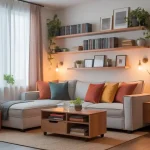Many homeowners overlook the potential of their empty attic spaces, often leaving them as underused storage areas. However, with careful planning and design, an attic can be transformed into one of the most cherished rooms in your home. A loft conversion can add significant living space, enhance property value, and create a unique area tailored to your lifestyle. From cosy bedrooms and home offices to creative playrooms or relaxation retreats, the possibilities are virtually endless.
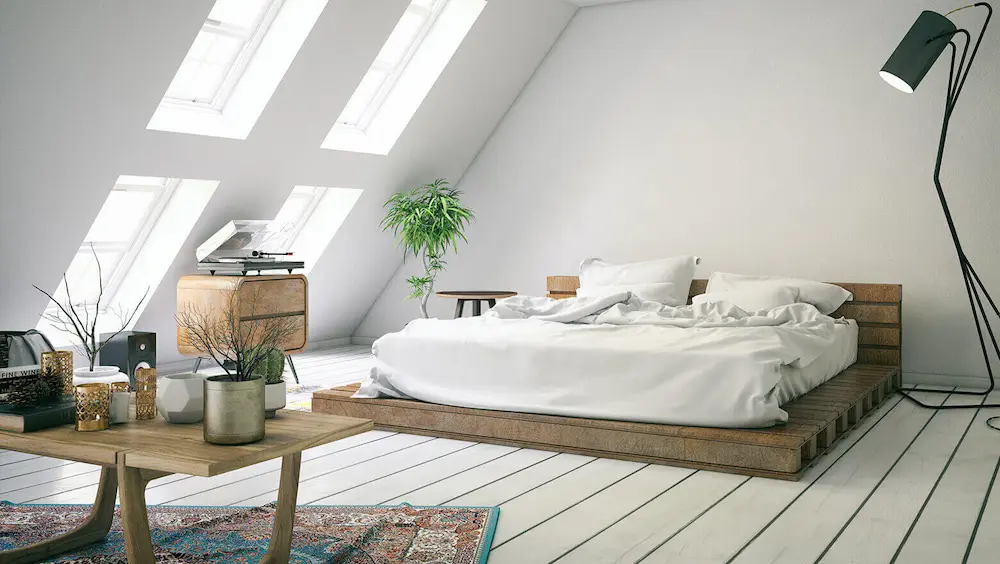
Content
Assessing Your Attic Space
Before starting any conversion, it’s important to assess your attic’s suitability. Key factors include ceiling height, floor strength, and the overall structural integrity of the roof. Many attics have sloped ceilings, which can impact design choices and usable space. Ensuring that the floor can support additional weight is crucial, as a loft conversion adds furniture, fixtures, and potentially heavy storage.
Lighting and ventilation are also critical considerations. Natural light can be maximised through skylights, dormer windows, or roof windows, while proper ventilation prevents condensation and maintains a healthy living environment. Access is another important aspect; safe and practical staircases must be incorporated, which may require creative solutions if the existing space is limited.
Planning Your Loft Conversion
A successful attic transformation begins with detailed planning. Start by defining the purpose of the new room—whether it will be a bedroom, office, studio, or play area. The intended function will influence layout decisions, storage solutions, and design elements.
Maximising usable space is essential, especially in areas with sloped ceilings. Built-in storage, customised shelving, and clever furniture arrangements can make the most of every nook and cranny. It’s also vital to consider building regulations and planning permissions. Depending on your local requirements, certain structural changes, extensions, or window installations may need official approval.
Design and Style Considerations
Once the basic plan is in place, focus on design and aesthetics. Flooring, wall finishes, and colour schemes should create a welcoming atmosphere while complementing the rest of your home. Light-coloured walls and strategic lighting can make a smaller attic feel more spacious.
Incorporating skylights or dormer windows not only increases natural light but also adds architectural interest. These features can transform dark, cramped attics into bright and inviting spaces. Choosing a cohesive style, whether modern, rustic, or classic, ensures the new room integrates seamlessly with your existing interiors.
Professional vs DIY Approach
While some homeowners may attempt DIY loft conversions, professional expertise is often essential for complex structural work. A professional ensures that all modifications meet safety standards, building regulations, and structural requirements.
Working with a leading specialist of loft conversion can streamline the process, offering experience, technical knowledge, and creative solutions that a DIY approach may lack. Professionals provide guidance on design, materials, and layout, ensuring a seamless and high-quality finish. Their expertise reduces the risk of costly mistakes and ensures the project is completed efficiently and safely.
Maximising Comfort and Functionality
A loft conversion is not just about aesthetics; comfort and functionality are equally important. Proper insulation is essential for maintaining a comfortable temperature year-round and improving energy efficiency. Heating systems should be adapted to the new space, and windows should be well-positioned to capture natural warmth and light.
Storage is particularly important in attics with sloped ceilings. Built-in cupboards, under-eave storage, and multi-functional furniture can help maximise space while maintaining a clean and organised environment. Additionally, consider electrical and multimedia needs, including lighting, outlets, and internet connectivity, to ensure the room meets modern living standards.
Cost Considerations and Budgeting
Loft conversions represent a significant investment, but the benefits often outweigh the costs. It’s important to estimate conversion costs accurately, considering materials, labour, planning permissions, and potential structural modifications. Budgeting carefully helps avoid overspending and ensures the project is completed without compromise.
Cost-saving strategies may include choosing cost-effective materials without sacrificing quality, reusing existing features, or opting for simpler layouts. Investing wisely in a loft conversion not only enhances your living space but also increases property value and market appeal.
The Benefits of a Loft Conversion
A well-executed loft conversion offers numerous advantages. It provides additional living space that can be tailored to your family’s needs, whether for sleeping, working, or relaxing. This added space can significantly increase the resale value of your property, making it an attractive investment.
Beyond financial benefits, a loft conversion allows homeowners to create a unique and personalised area within their home. Whether it becomes a serene retreat, a creative studio, or a functional office, the attic can transform from an overlooked storage space into a favourite room enjoyed by the entire household.
Conclusion
Transforming an empty attic into a functional and stylish room requires careful assessment, planning, and design. By considering structural elements, lighting, ventilation, and storage, homeowners can maximise the potential of their attic spaces. Collaborating with professionals, especially a leading specialist of loft conversion, ensures that the project is safe, compliant, and finished to a high standard.
A loft conversion not only adds valuable living space but also enhances the comfort, functionality, and overall appeal of your home. With thoughtful planning and expert guidance, an empty attic can be transformed into a cherished room that combines style, practicality, and personal enjoyment.

Melissa Day is a dedicated home blogger who has been blogging for over six years. She covers everything home related. Melissa also loves writing posts about her travels to Europe with her husband and two children.

